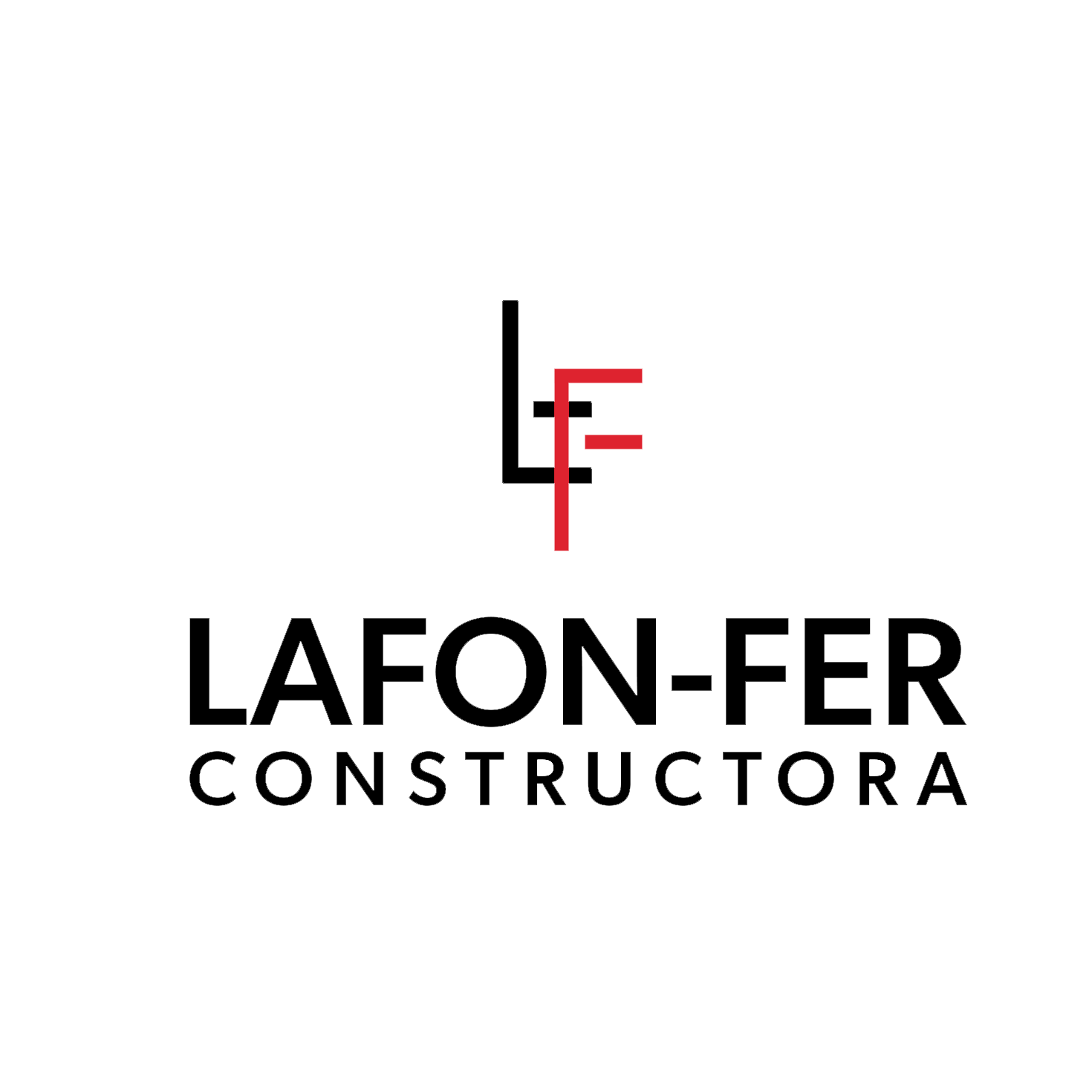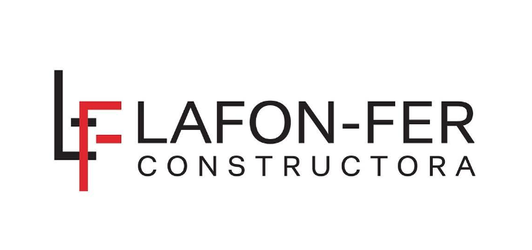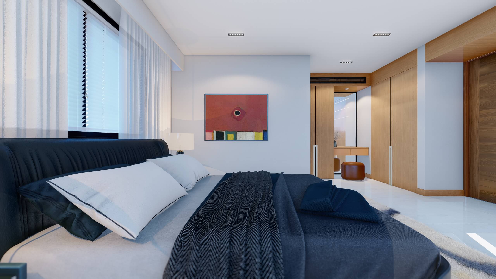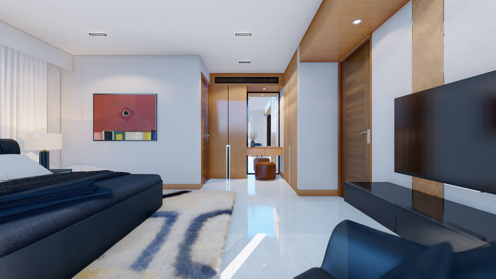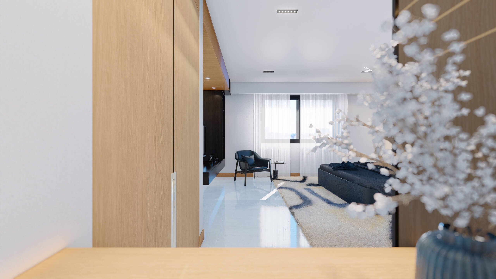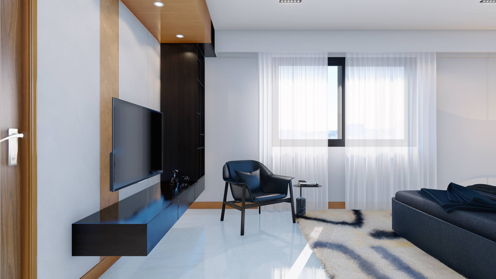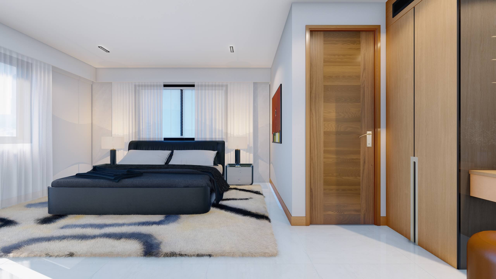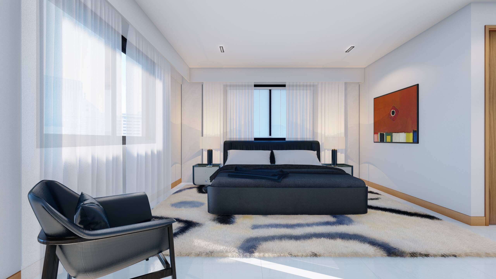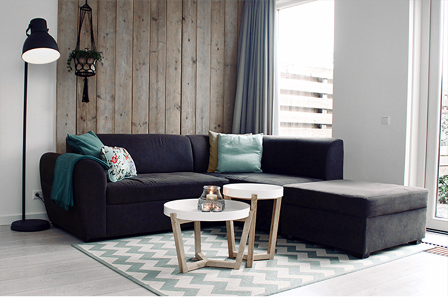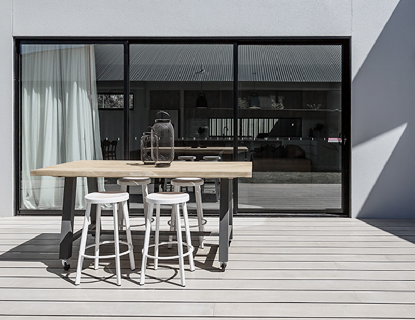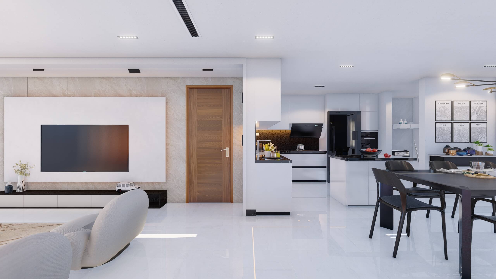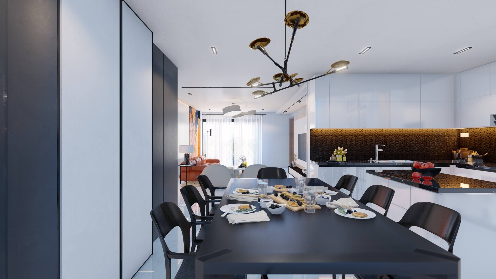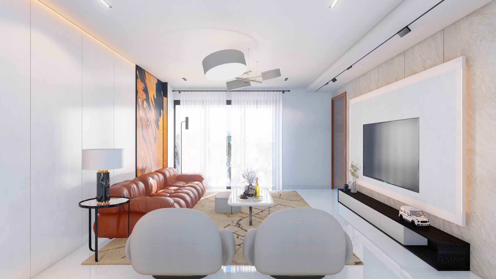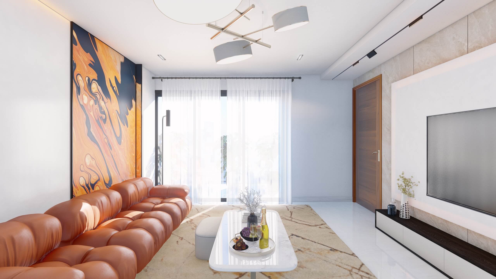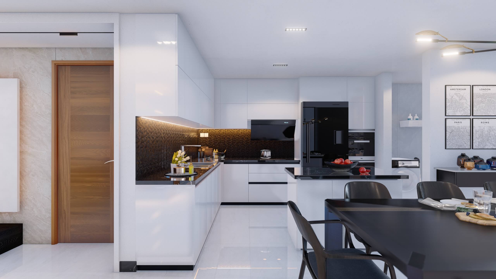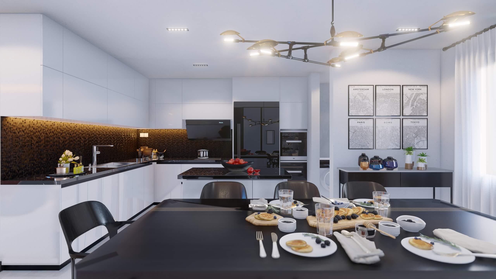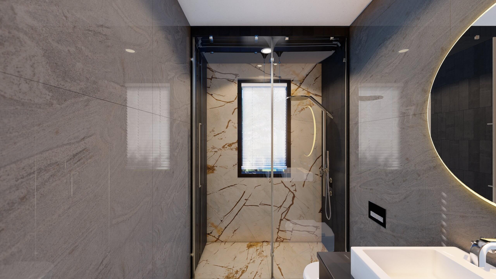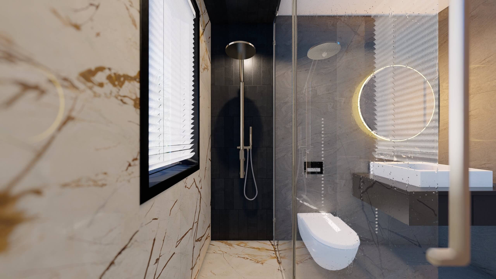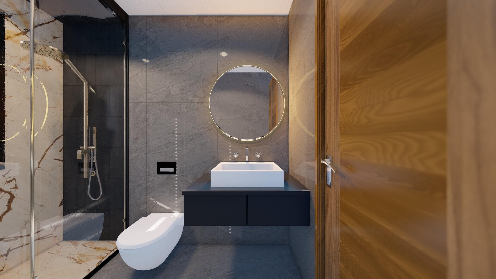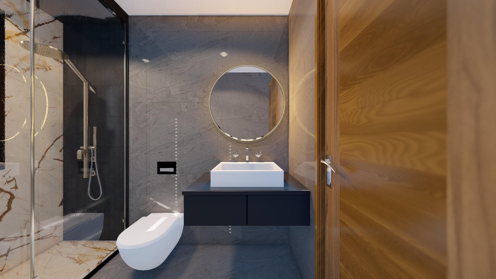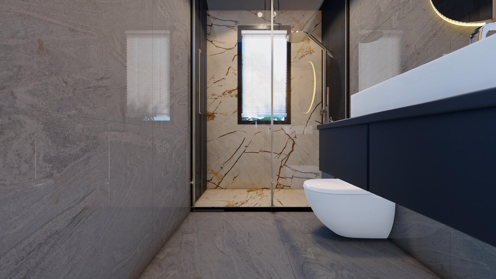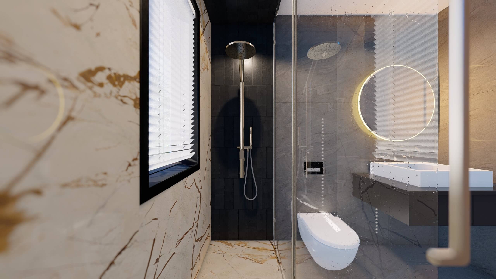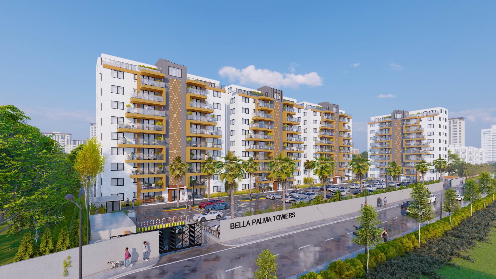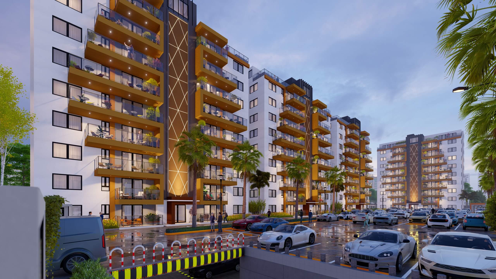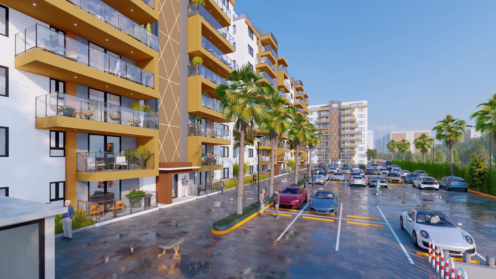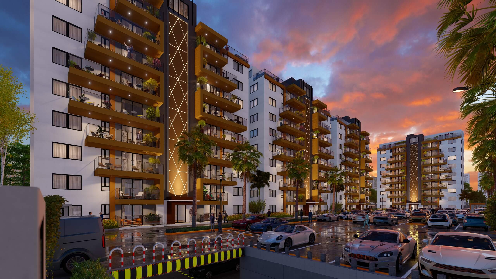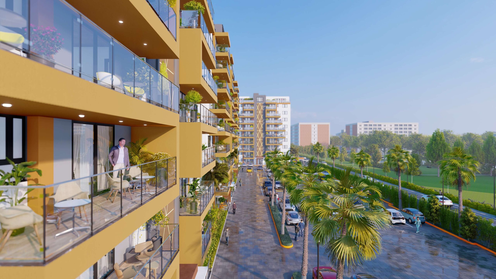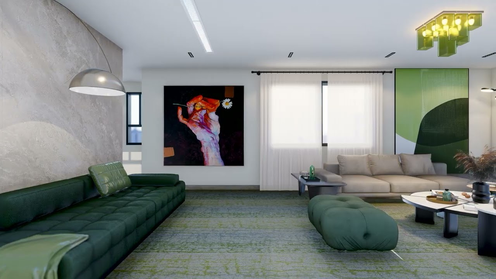

Apartamentos Y Penthouse:
Desde 140- 145 mts2 y Penthouse de hasta 242 mts2: 3 habitaciones, 2 baños y medio
Ubicación:
Avenida Hispanoamericana, a dos minutos de la autopista Duarte con destino a Santo Domingo.
Áreas comunes:
Área social "rooftop", piscina, gimnasio, elevadores, planta eléctrica y mucho mas.
Seguridad:
Acceso controlado, estacionamiento techado, vigilancia, planta eléctrica.
¿Buscas tu próxima casa de vacaciones o propiedad de inversión?
¡En Lafon-Fer Constructora estamos aquí para ayudarte a encontrar la oportunidad perfecta para invertir en la República Dominicana! Contamos con diferentes opciones de viviendas y propiedades ideales para inversiones. Nuestro equipo profesional se dedica a brindarte soluciones personalizadas que se adapten a tus necesidades y superen tus expectativas. ¡Encuentra la vivienda de tus sueños y empieza a invertir inteligentemente en tu país!
Nuestros clientes nos recomiendan
Juan Pérez
Lafon-Fer Constructora me ayudó a invertir en República Dominicana. Me sentí apoyado y guiado en todo el proceso de inversión y ahora me siento orgulloso de decir que he asegurado un patrimonio sólido para mi familia.
Ana Martínez
Como dominicana viviendo en el extranjero, siempre quise invertir en propiedades en mi país de origen. Gracias a Lafon-Fer, encontré la propiedad perfecta en República Dominicana. Quiero agradecer a su equipo por hacer todo el proceso sencillo y seguro.
Luis García
Lafon-Fer Constructora es la mejor opción para los dominicanos en la diáspora que desean invertir en su país. ¡Altamente recomendado!
